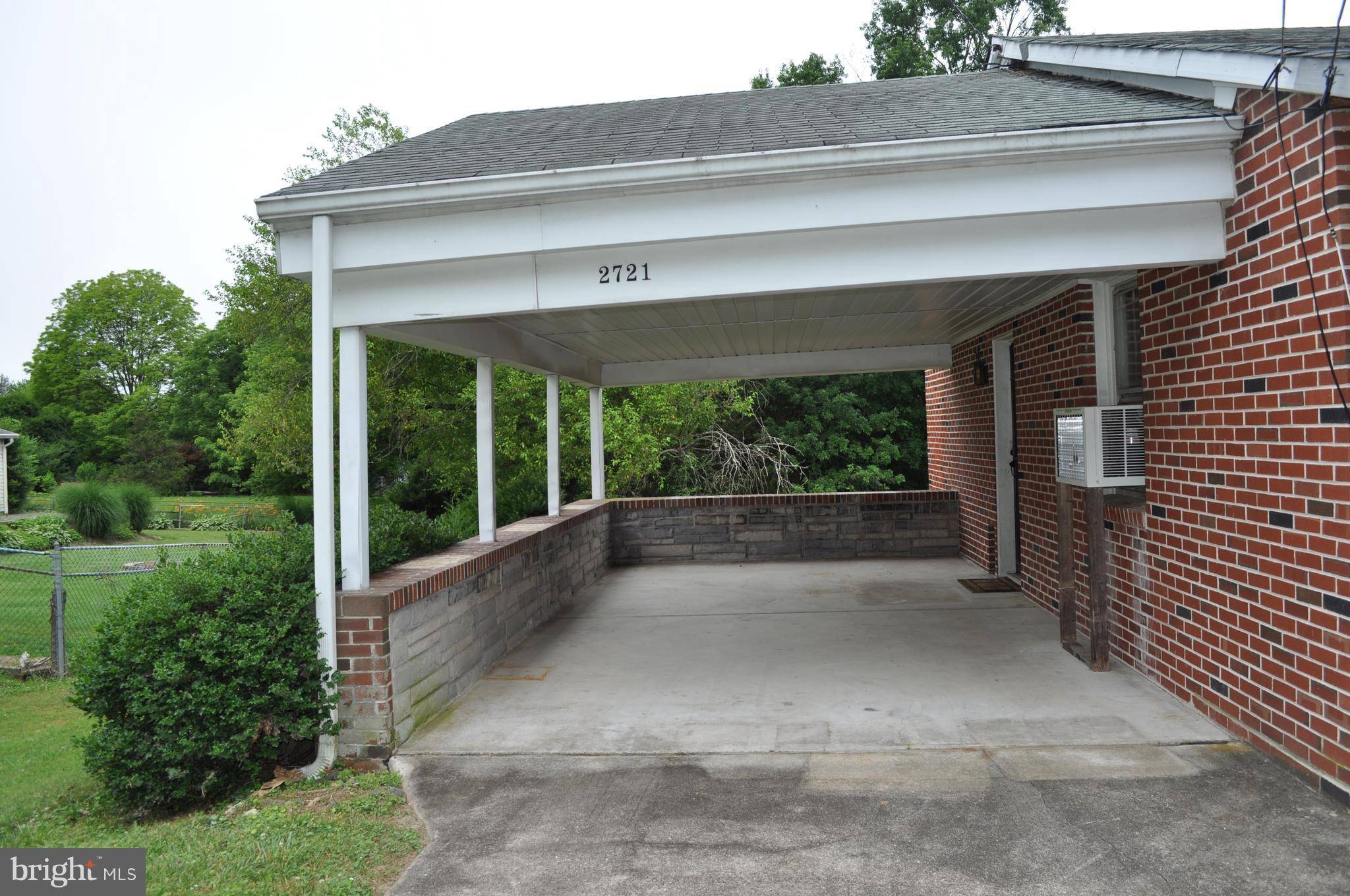Bought with David J Knight • Berkshire Hathaway HomeServices PenFed Realty
$182,500
$175,000
4.3%For more information regarding the value of a property, please contact us for a free consultation.
3 Beds
1 Bath
1,280 SqFt
SOLD DATE : 10/05/2018
Key Details
Sold Price $182,500
Property Type Single Family Home
Sub Type Detached
Listing Status Sold
Purchase Type For Sale
Square Footage 1,280 sqft
Price per Sqft $142
Subdivision Creswell Manor
MLS Listing ID 1001874156
Sold Date 10/05/18
Style Ranch/Rambler
Bedrooms 3
Full Baths 1
HOA Y/N N
Abv Grd Liv Area 1,280
Year Built 1960
Available Date 2018-06-22
Annual Tax Amount $2,409
Tax Year 2017
Lot Size 0.459 Acres
Acres 0.46
Property Sub-Type Detached
Source MRIS
Property Description
3 Bed/1 Bath rancher..Handyman special..HW flooring ..Situated on nearly a 1/2 acre backing to woods..Close to I-95, shopping & restaurants..Expansive kitchen w/ recessed lighting & ceramic tile countertops..Lower level features a recreation room & wood-burning FP w/potential for additional full bath..Flat lot..Quiet street..Endless possibilities..AS-IS..
Location
State MD
County Harford
Zoning AG
Rooms
Other Rooms Living Room, Dining Room, Bedroom 2, Bedroom 3, Kitchen, Game Room, Bedroom 1, Mud Room, Utility Room
Basement Connecting Stairway, Outside Entrance, Side Entrance, Daylight, Partial, Partially Finished, Rough Bath Plumb, Shelving, Space For Rooms, Walkout Level, Windows
Main Level Bedrooms 3
Interior
Interior Features Dining Area, Entry Level Bedroom, Built-Ins, Wood Floors, Recessed Lighting, Floor Plan - Traditional
Hot Water Oil
Heating Baseboard
Cooling None
Fireplaces Number 1
Fireplaces Type Equipment, Fireplace - Glass Doors, Mantel(s)
Equipment Washer/Dryer Hookups Only, Dishwasher, Exhaust Fan, Oven - Single, Oven/Range - Electric, Range Hood, Refrigerator, Water Heater
Fireplace Y
Window Features Screens,Storm
Appliance Washer/Dryer Hookups Only, Dishwasher, Exhaust Fan, Oven - Single, Oven/Range - Electric, Range Hood, Refrigerator, Water Heater
Heat Source Oil
Exterior
Exterior Feature Porch(es)
Garage Spaces 1.0
Fence Partially
Water Access N
Roof Type Shingle
Accessibility None
Porch Porch(es)
Total Parking Spaces 1
Garage N
Building
Lot Description Backs to Trees, Open
Story 2
Foundation Slab
Sewer Septic Exists, Holding Tank
Water Well
Architectural Style Ranch/Rambler
Level or Stories 2
Additional Building Above Grade
Structure Type Dry Wall,Paneled Walls
New Construction N
Schools
School District Harford County Public Schools
Others
Senior Community No
Tax ID 1301048732
Ownership Fee Simple
SqFt Source Estimated
Special Listing Condition Standard
Read Less Info
Want to know what your home might be worth? Contact us for a FREE valuation!

Our team is ready to help you sell your home for the highest possible price ASAP

"My job is to find and attract mastery-based agents to the office, protect the culture, and make sure everyone is happy! "
2451 Kingston Ct, York, Pennsylvania, 17402, United States






