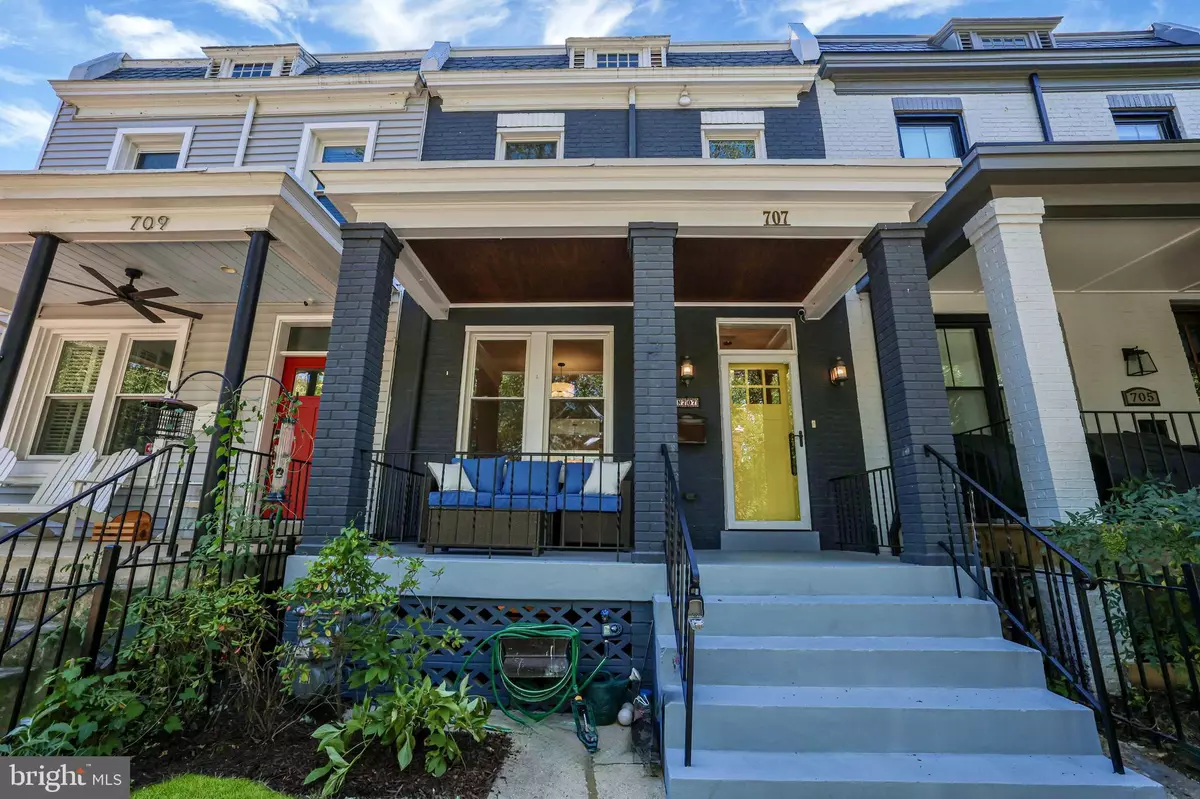Bought with Renee Lynn Mercier • Pearson Smith Realty, LLC
$1,100,000
$1,100,000
For more information regarding the value of a property, please contact us for a free consultation.
4 Beds
4 Baths
1,779 SqFt
SOLD DATE : 09/22/2025
Key Details
Sold Price $1,100,000
Property Type Townhouse
Sub Type Interior Row/Townhouse
Listing Status Sold
Purchase Type For Sale
Square Footage 1,779 sqft
Price per Sqft $618
Subdivision Hill East
MLS Listing ID DCDC2216778
Sold Date 09/22/25
Style Victorian
Bedrooms 4
Full Baths 2
Half Baths 2
HOA Y/N N
Abv Grd Liv Area 1,344
Year Built 1916
Available Date 2025-09-04
Annual Tax Amount $6,827
Tax Year 2024
Lot Size 1,100 Sqft
Acres 0.03
Property Sub-Type Interior Row/Townhouse
Source BRIGHT
Property Description
Welcome to this beautifully renovated 3-level, 4-bedroom/3.5-bath home on a quiet, tree-lined one-way block just two blocks from the Potomac Ave Metro. Thoughtful updates blend seamlessly with charming historic details like stained-glass accents, crown molding, and custom built-ins.
The open main level showcases gleaming hardwood floors, a spacious living area, and an eat-in kitchen/dining space. The modern kitchen features white shaker-style, floor-to-ceiling cabinetry, stainless steel appliances, a pantry, and peninsula storage. From here, step out to the rear deck and enjoy a generously sized yard—perfect for entertaining or everyday living.
Upstairs, you'll find three bedrooms and two full baths, including a sun-filled primary suite with a walk-in closet and a spa-like bathroom offering both a soaking tub and a shower. The finished basement provides a versatile guest or family space with its own full bath. And the modern upgrades like a tankless water heater ensure efficiency and peace of mind.
Enjoy unbeatable access to transportation, groceries, and dining—The Roost food hall, Caruso's Grocery and Pretzel Bakery are practically at your doorstep—along with bike trails, parks, Congressional Cemetery, and countless neighborhood favorites. Plus the welcoming tight knit community on the block hosts an annual Halloween party! The Roost is also opening a new co-working space.
This home offers the best of both worlds: vibrant city living with the breathing room and functionality of a true family home.
Location
State DC
County Washington
Zoning 6
Rooms
Basement Connecting Stairway, Daylight, Partial, Fully Finished, Heated, Rear Entrance, Shelving, Workshop
Interior
Interior Features Built-Ins, Dining Area, Floor Plan - Traditional, Primary Bath(s), Recessed Lighting
Hot Water Natural Gas
Heating Forced Air
Cooling Central A/C
Equipment None
Fireplace N
Heat Source Natural Gas
Exterior
Exterior Feature Patio(s)
Fence Rear
Water Access N
Accessibility None
Porch Patio(s)
Garage N
Building
Story 3
Foundation Slab
Sewer Public Sewer
Water Public
Architectural Style Victorian
Level or Stories 3
Additional Building Above Grade, Below Grade
New Construction N
Schools
Elementary Schools Watkins
Middle Schools Stuart-Hobson
High Schools Eastern
School District District Of Columbia Public Schools
Others
Pets Allowed Y
Senior Community No
Tax ID 1077//0102
Ownership Fee Simple
SqFt Source 1779
Acceptable Financing Cash, Conventional, FHA, VA
Horse Property N
Listing Terms Cash, Conventional, FHA, VA
Financing Cash,Conventional,FHA,VA
Special Listing Condition Standard
Pets Allowed No Pet Restrictions
Read Less Info
Want to know what your home might be worth? Contact us for a FREE valuation!

Our team is ready to help you sell your home for the highest possible price ASAP


"My job is to find and attract mastery-based agents to the office, protect the culture, and make sure everyone is happy! "
2451 Kingston Ct, York, Pennsylvania, 17402, United States






