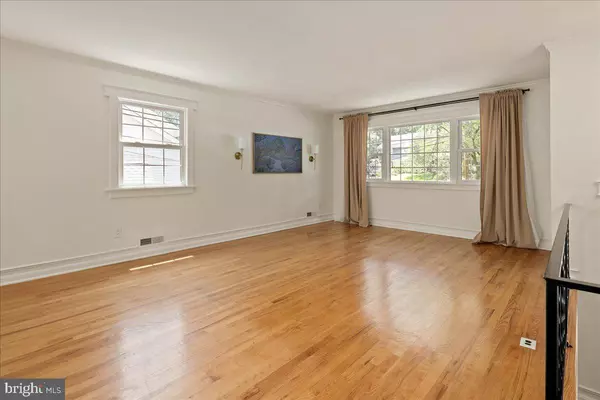Bought with Brittany Leigh James Floyd • Long & Foster Real Estate, Inc.
$830,000
$819,500
1.3%For more information regarding the value of a property, please contact us for a free consultation.
5 Beds
3 Baths
10,640 SqFt
SOLD DATE : 08/27/2025
Key Details
Sold Price $830,000
Property Type Single Family Home
Sub Type Detached
Listing Status Sold
Purchase Type For Sale
Square Footage 10,640 sqft
Price per Sqft $78
Subdivision Riverside Estates
MLS Listing ID VAFX2256260
Sold Date 08/27/25
Style Split Foyer
Bedrooms 5
Full Baths 3
HOA Y/N N
Abv Grd Liv Area 1,640
Year Built 1964
Available Date 2025-08-01
Annual Tax Amount $8,852
Tax Year 2025
Lot Size 10,640 Sqft
Acres 0.24
Property Sub-Type Detached
Source BRIGHT
Property Description
One of Riverside Estates most admired homes combines size with truly exciting updates and enhancements. The interior features include: gorgeous hardwood floors throughout main level, replacement thermal windows, updated kitchen/baths, and finished lower level. The lower level is not only finished but improved to include private bedroom suite and private office/6th bedroom removed from the hustle and bustle of the main level. More than ample parking is provided by true oversize two car garage with room for storage of yard tools etc. In addition to parking for two cars, the "piece de resistance" of the home is its striking screen porch which overlooks the beautifully landscaped rear grounds. Truly incredible list of recently improved items totaling around $100k includes: landscaping in front and rear of home (2025), privacy fence with gates on either side (2025), finished off utility room to convert it into private office and laundry room combo (2025), bedroom carpet and lower level rec room/under stairs(2025), removed all dead/damaged trees (2024), garage floor epoxy (2024), interior paint (2024), kitchen stove and dishwasher (2023), attic insulation added (2022), front door and door leading into screened-in porch replaced (2020), created playroom under stairs (2018), renovated lower level bedroom to create private suite (2017), garage doors replaced (2017), driveway replaced (2016), primary bath renovated (2015), windows replaced (2015), interior doors replaced (2015), interior molding installed (2015), kitchen backsplash installed (2014), kitchen floor replaced (2012), roof replaced (2010), screened in porch added (2006), and the list goes on! Your search is over! If you're looking for a truly exceptional property for reasonable price, this is the one!
Location
State VA
County Fairfax
Zoning 130
Rooms
Basement Outside Entrance, Walkout Level, Fully Finished
Main Level Bedrooms 4
Interior
Hot Water Natural Gas
Heating Forced Air
Cooling Central A/C
Fireplaces Number 1
Fireplace Y
Heat Source Natural Gas
Exterior
Parking Features Garage - Front Entry
Garage Spaces 2.0
Water Access N
Accessibility None
Attached Garage 2
Total Parking Spaces 2
Garage Y
Building
Story 2
Foundation Block
Sewer Public Sewer
Water Public
Architectural Style Split Foyer
Level or Stories 2
Additional Building Above Grade, Below Grade
New Construction N
Schools
School District Fairfax County Public Schools
Others
Senior Community No
Tax ID 1014 19 0058
Ownership Fee Simple
SqFt Source Assessor
Special Listing Condition Standard
Read Less Info
Want to know what your home might be worth? Contact us for a FREE valuation!

Our team is ready to help you sell your home for the highest possible price ASAP

"My job is to find and attract mastery-based agents to the office, protect the culture, and make sure everyone is happy! "
2451 Kingston Ct, York, Pennsylvania, 17402, United States






