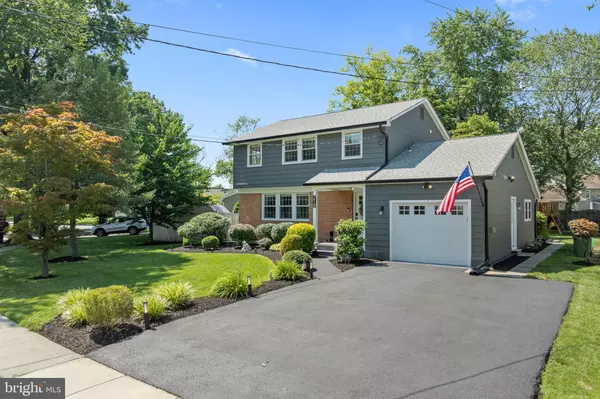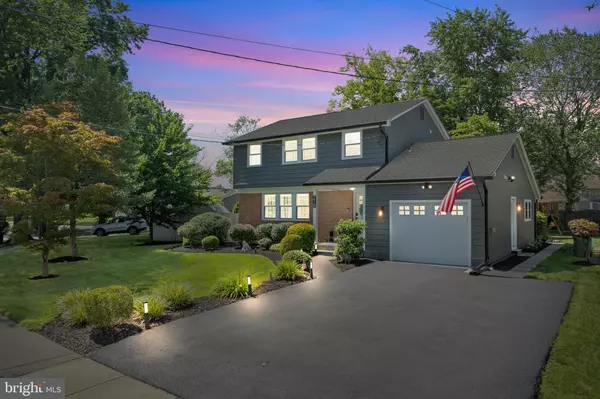Bought with David Marcantuno • Keller Williams Hometown
$645,000
$639,000
0.9%For more information regarding the value of a property, please contact us for a free consultation.
3 Beds
3 Baths
2,498 SqFt
SOLD DATE : 08/29/2025
Key Details
Sold Price $645,000
Property Type Single Family Home
Sub Type Detached
Listing Status Sold
Purchase Type For Sale
Square Footage 2,498 sqft
Price per Sqft $258
Subdivision Old Orchard
MLS Listing ID NJCD2097836
Sold Date 08/29/25
Style Colonial
Bedrooms 3
Full Baths 2
Half Baths 1
HOA Y/N N
Abv Grd Liv Area 1,998
Year Built 1964
Available Date 2025-07-25
Annual Tax Amount $9,080
Tax Year 2023
Lot Size 3,071 Sqft
Acres 0.07
Lot Dimensions 24.00 x 128.00
Property Sub-Type Detached
Source BRIGHT
Property Description
The One You've Been Waiting For — 218 Lamp Post Lane!
Welcome to this exceptionally renovated 3-bedroom, 2.5-bathroom gem with a fully finished basement, located in the highly sought-after Old Orchard neighborhood of Cherry Hill East and the coveted Blue Ribbon School, Joseph D. Sharp Elementary.
Step inside and prepare to be impressed — from the moment you enter the foyer, you'll feel right at home. To your left, sunlight floods the elegant living room, creating a warm and inviting space to relax or entertain.
At the heart of the home, the kitchen dazzles with quartz countertops and matching backsplash, an oversized waterfall peninsula, premium stainless steel appliances, Kohler fixtures, and recessed lighting — a showstopper for everyday living and entertaining alike.
Upstairs, you'll find three spacious bedrooms and a beautifully updated full bathroom. The primary bedroom offers generous closet space and comfort, while the two additional bedrooms are ideal for family, guests, or a home office.
The lower level boasts a dramatic vaulted-ceiling family room — perfect for movie nights or gatherings. The fully finished basement offers flexible space to suit your lifestyle, whether as a gym, playroom, office, or guest suite.
Solid hardwood and tile flooring run throughout the home, offering both elegance and durability.
Step outside to your private, fenced backyard oasis, where a shaded patio beneath a lush natural canopy awaits — perfect for outdoor dining, relaxing, or entertaining.
Major 2023 Upgrades Include:
-High-Efficiency SEER2 HVAC system
-Kohler Baths
-Gourmet Kitchen
-R-19 Insulated Garage Door
-Rinnai tankless water heater
-Energy-efficient attic sealing with R-49 insulation
-Partial garage conversion for added interior space
-Resurfaced Driveway
-Whole Home Water Filtration System
Don't miss your chance to own this turnkey dream home in one of Cherry Hill's most desirable neighborhoods. Schedule your private tour today!
Location
State NJ
County Camden
Area Cherry Hill Twp (20409)
Zoning RES
Rooms
Basement Full
Main Level Bedrooms 3
Interior
Interior Features Attic, Attic/House Fan, Bathroom - Tub Shower, Recessed Lighting, Wood Floors
Hot Water Natural Gas
Heating Forced Air
Cooling Central A/C
Equipment Built-In Microwave, Cooktop, Dishwasher, Disposal, Energy Efficient Appliances, Oven - Wall, Range Hood, Refrigerator, Stainless Steel Appliances, Water Heater - Tankless
Appliance Built-In Microwave, Cooktop, Dishwasher, Disposal, Energy Efficient Appliances, Oven - Wall, Range Hood, Refrigerator, Stainless Steel Appliances, Water Heater - Tankless
Heat Source Natural Gas
Exterior
Exterior Feature Patio(s)
Parking Features Garage - Front Entry, Inside Access, Garage Door Opener
Garage Spaces 5.0
Water Access N
Accessibility None
Porch Patio(s)
Attached Garage 1
Total Parking Spaces 5
Garage Y
Building
Story 2
Foundation Block
Sewer Public Sewer
Water Public
Architectural Style Colonial
Level or Stories 2
Additional Building Above Grade, Below Grade
New Construction N
Schools
Elementary Schools Joseph D. Sharp E.S.
Middle Schools Henry C. Beck M.S.
High Schools Cherry Hill High - East
School District Cherry Hill Township Public Schools
Others
Senior Community No
Tax ID 09-00513 23-00021
Ownership Fee Simple
SqFt Source Assessor
Special Listing Condition Standard
Read Less Info
Want to know what your home might be worth? Contact us for a FREE valuation!

Our team is ready to help you sell your home for the highest possible price ASAP

"My job is to find and attract mastery-based agents to the office, protect the culture, and make sure everyone is happy! "
2451 Kingston Ct, York, Pennsylvania, 17402, United States




