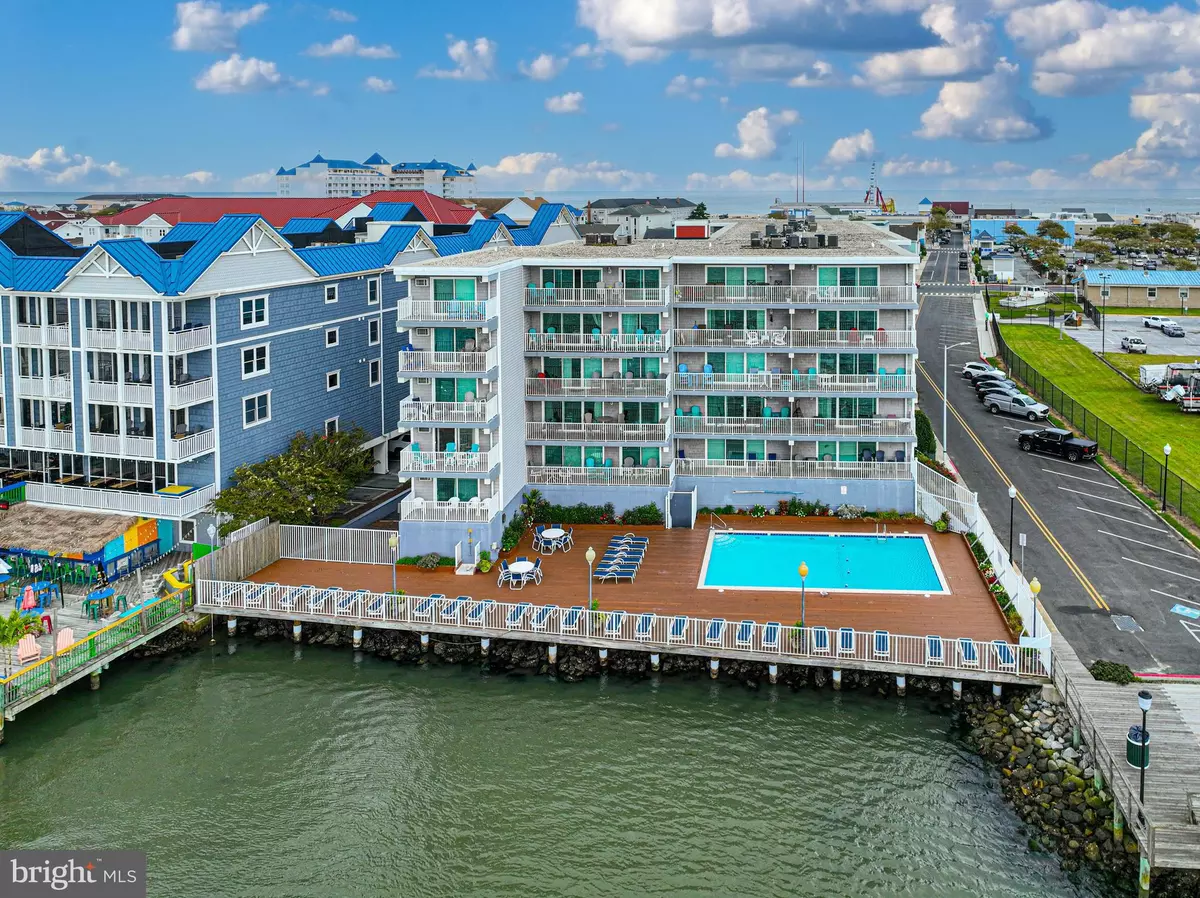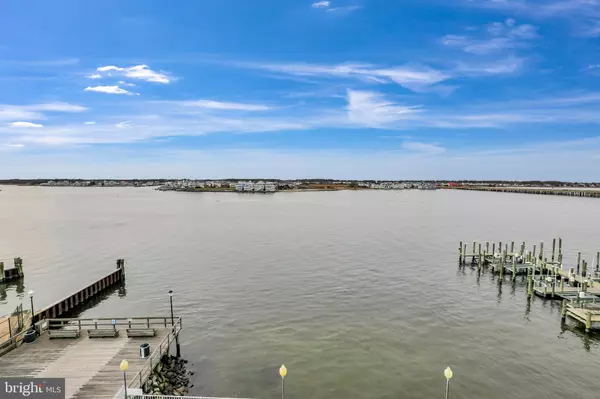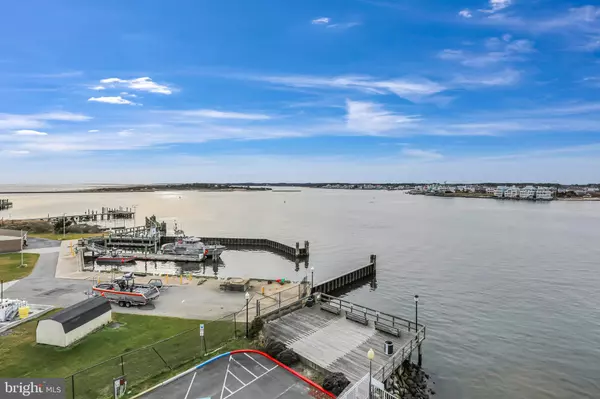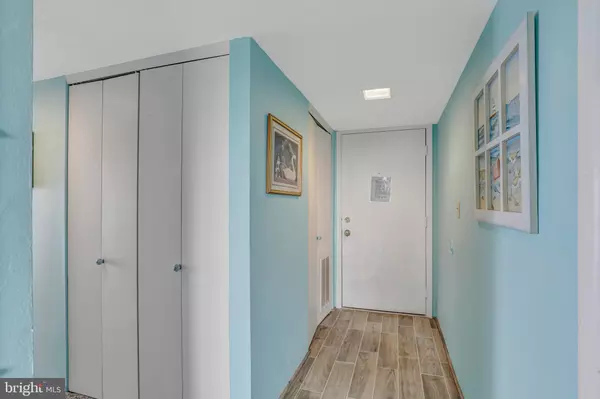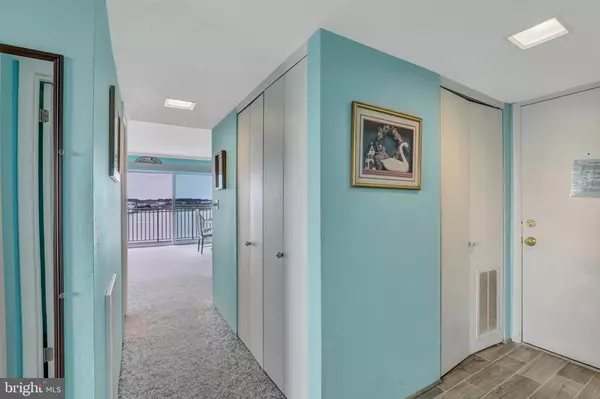Bought with Shelley L Walter • Coldwell Banker Realty
$450,000
$450,000
For more information regarding the value of a property, please contact us for a free consultation.
2 Beds
2 Baths
888 SqFt
SOLD DATE : 01/26/2024
Key Details
Sold Price $450,000
Property Type Condo
Sub Type Condo/Co-op
Listing Status Sold
Purchase Type For Sale
Square Footage 888 sqft
Price per Sqft $506
Subdivision None Available
MLS Listing ID MDWO2018022
Sold Date 01/26/24
Style Coastal
Bedrooms 2
Full Baths 2
Condo Fees $1,780/qua
HOA Y/N N
Abv Grd Liv Area 888
Year Built 1984
Available Date 2023-12-28
Annual Tax Amount $4,005
Tax Year 2023
Lot Dimensions 0.00 x 0.00
Property Sub-Type Condo/Co-op
Source BRIGHT
Property Description
Welcome to the ultimate bayfront oasis at Assateague House! Experience incredible bay views from this 2-bedroom, 2-bathroom, top floor, end unit, condo! The spacious balcony is THE spot for sipping your morning coffee or unwinding after a day of Ocean City adventures. Enjoy amazing views of Assateague Island and the famous Ocean City, Maryland sunsets. Assateague House is in a prime location, just a short distance away from the beach, the boardwalk, restaurants, and other popular attractions. Enjoy the bayfront pool, offering relaxation and stunning views! Don't miss out on this amazing bayfront condo at Assateague House!
Location
State MD
County Worcester
Area Bayside Waterfront (84)
Zoning I-1
Rooms
Main Level Bedrooms 2
Interior
Interior Features Carpet
Hot Water Electric
Heating Central
Cooling Central A/C
Equipment Dishwasher, Disposal, Dryer, Microwave, Exhaust Fan, Refrigerator, Stove, Oven/Range - Electric, Washer
Furnishings Yes
Fireplace N
Appliance Dishwasher, Disposal, Dryer, Microwave, Exhaust Fan, Refrigerator, Stove, Oven/Range - Electric, Washer
Heat Source Electric
Exterior
Exterior Feature Balcony
Amenities Available Pool - Outdoor
Water Access N
View Bay
Accessibility Elevator
Porch Balcony
Garage N
Building
Story 1
Unit Features Mid-Rise 5 - 8 Floors
Sewer Public Sewer
Water Public
Architectural Style Coastal
Level or Stories 1
Additional Building Above Grade, Below Grade
New Construction N
Schools
School District Worcester County Public Schools
Others
Pets Allowed Y
HOA Fee Include Common Area Maintenance,Ext Bldg Maint,Insurance,Management,Pool(s),Reserve Funds
Senior Community No
Tax ID 2410271053
Ownership Condominium
Acceptable Financing Cash, Conventional
Listing Terms Cash, Conventional
Financing Cash,Conventional
Special Listing Condition Standard
Pets Allowed Cats OK, Dogs OK
Read Less Info
Want to know what your home might be worth? Contact us for a FREE valuation!

Our team is ready to help you sell your home for the highest possible price ASAP

"My job is to find and attract mastery-based agents to the office, protect the culture, and make sure everyone is happy! "
2451 Kingston Ct, York, Pennsylvania, 17402, United States

