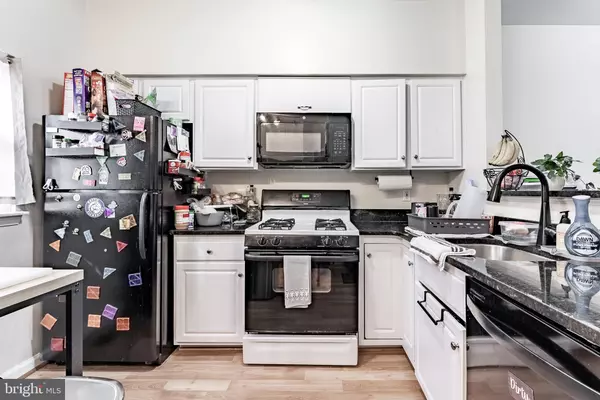
3 Beds
3 Baths
1,538 SqFt
3 Beds
3 Baths
1,538 SqFt
Key Details
Property Type Townhouse
Sub Type Interior Row/Townhouse
Listing Status Active
Purchase Type For Sale
Square Footage 1,538 sqft
Price per Sqft $260
Subdivision Montclair Mews
MLS Listing ID VAPW2103702
Style Traditional
Bedrooms 3
Full Baths 2
Half Baths 1
HOA Fees $175/mo
HOA Y/N Y
Abv Grd Liv Area 1,052
Year Built 1997
Annual Tax Amount $3,605
Tax Year 2025
Lot Size 1,149 Sqft
Acres 0.03
Property Sub-Type Interior Row/Townhouse
Source BRIGHT
Property Description
The home boasts major updates, including a 2024 HVAC system, a newer roof, and an updated primary bath with a walk in shower. The kitchen is equipped with gas cooking, perfect for everyday meals or entertaining.
Enjoy the outdoors with a large deck overlooking a fenced backyard, backing to trees for added privacy. The walk-out basement provides additional living space and flexibility for a rec room, home office, or gym.
Located in the sought-after Montclair Mews community with low HOA fees, this home offers easy access to commuter routes, shopping, dining, and everything Dumfries has to offer.
Don't miss your chance to own this move-in ready home with modern updates in a desirable neighborhood!
Location
State VA
County Prince William
Zoning R16
Rooms
Other Rooms Living Room, Bedroom 2, Bedroom 3, Kitchen, Family Room, Bedroom 1, Bathroom 1, Full Bath, Half Bath
Basement Fully Finished
Interior
Interior Features Bathroom - Walk-In Shower, Breakfast Area, Combination Kitchen/Living, Pantry, Primary Bath(s), Recessed Lighting, Wood Floors
Hot Water Electric
Heating Heat Pump(s)
Cooling Central A/C
Flooring Luxury Vinyl Plank, Wood, Ceramic Tile
Equipment Built-In Microwave, Built-In Range, Dishwasher, Disposal, Dryer, Exhaust Fan, Oven/Range - Gas, Refrigerator, Washer
Fireplace N
Appliance Built-In Microwave, Built-In Range, Dishwasher, Disposal, Dryer, Exhaust Fan, Oven/Range - Gas, Refrigerator, Washer
Heat Source Electric
Laundry Basement
Exterior
Exterior Feature Deck(s)
Garage Spaces 3.0
Parking On Site 1
Fence Rear
Amenities Available Pool - Outdoor, Tennis Courts, Tot Lots/Playground
Water Access N
Accessibility None
Porch Deck(s)
Total Parking Spaces 3
Garage N
Building
Story 3
Foundation Other
Sewer Public Sewer
Water Public
Architectural Style Traditional
Level or Stories 3
Additional Building Above Grade, Below Grade
New Construction N
Schools
Elementary Schools Pattie
Middle Schools Potomac Shores
High Schools Forest Park
School District Prince William County Public Schools
Others
Senior Community No
Tax ID 8190-63-7634
Ownership Fee Simple
SqFt Source 1538
Special Listing Condition Standard
Virtual Tour https://www.zillow.com/view-imx/7da24a92-da40-43f9-a54c-d73026181c0f?setAttribution=mls&wl=true&initialViewType=pano&utm_source=dashboard


"My job is to find and attract mastery-based agents to the office, protect the culture, and make sure everyone is happy! "
2451 Kingston Ct, York, Pennsylvania, 17402, United States






