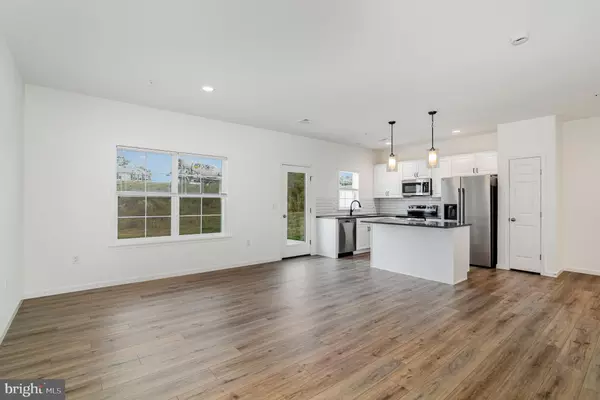
3 Beds
3 Baths
1,772 SqFt
3 Beds
3 Baths
1,772 SqFt
Key Details
Property Type Townhouse
Sub Type End of Row/Townhouse
Listing Status Active
Purchase Type For Rent
Square Footage 1,772 sqft
Subdivision The Townes At Briar Creek
MLS Listing ID PADA2049962
Style Traditional
Bedrooms 3
Full Baths 2
Half Baths 1
HOA Y/N Y
Abv Grd Liv Area 1,772
Year Built 2025
Property Sub-Type End of Row/Townhouse
Source BRIGHT
Property Description
Stunning 3-Bedroom, 2.5-Bathroom Town-Home Located in Harrisburg, PA. This property offers a comfortable and modern lifestyle with its gas-forced air heating and central air conditioning, ensuring year-round comfort. The kitchen is equipped with an electric cooking appliances (included are: refrigerator/range/dishwasher and microwave) , perfect for those who love to cook. The home also features an attached garage, providing secure and convenient parking. Enjoy the outdoors on your own private patio, a perfect spot for relaxation or entertaining. The home is also equipped with a washer and dryer for your convenience located on 2nd floor. The property is located within the Central Dauphin School District. This home does not have a basement, but with all the other amenities it offers, you won't miss it. Experience the perfect blend of comfort and convenience in this Harrisburg home.
Tenant is responsible for the following utilities: electric/gas/water/sewer/trash as well as snow removal under 3 inches. Included utilities are: lawn maintenance and snow removal over 3 inches. Heating is gas. Hot water and cooking are electric. Central air cooling. Pets will be considered but please keep in mind that breed restrictions do apply. Pet fee's will be added on top of rent. 12-15 month lease agreement is required at this location.
Room Measurements:
Foyer-3.10 x 7.4
Lv-15.6 x 17.2
Din-7.9 x 10.8
Kit-4.2 x 10.9
Prim-14.6 x 17.2
Walk-in-7.10 x 10
Bed #2-11.1 x 13.11
Bed #3-11 x 12.1
Location
State PA
County Dauphin
Area West Hanover Twp (14068)
Zoning RESIDENTIAL
Interior
Interior Features Carpet, Combination Dining/Living, Floor Plan - Open, Pantry, Recessed Lighting, Sprinkler System, Bathroom - Stall Shower, Bathroom - Tub Shower, Upgraded Countertops, Walk-in Closet(s)
Hot Water Electric
Heating Forced Air
Cooling Central A/C
Flooring Carpet, Vinyl, Luxury Vinyl Plank
Inclusions Pet fees will be added on top of rent. Maximum of 2. Owner final approval required. No vicious dog breeds allowed.
Equipment Stove, Refrigerator, Dishwasher, Microwave, Washer, Dryer
Fireplace N
Appliance Stove, Refrigerator, Dishwasher, Microwave, Washer, Dryer
Heat Source Natural Gas
Laundry Upper Floor, Washer In Unit, Dryer In Unit
Exterior
Exterior Feature Porch(es), Patio(s)
Parking Features Garage - Front Entry, Garage Door Opener, Inside Access
Garage Spaces 4.0
Water Access N
Roof Type Shingle
Accessibility None
Porch Porch(es), Patio(s)
Attached Garage 2
Total Parking Spaces 4
Garage Y
Building
Story 2
Foundation Slab
Sewer Public Sewer
Water Public
Architectural Style Traditional
Level or Stories 2
Additional Building Above Grade
Structure Type Dry Wall
New Construction N
Schools
High Schools Central Dauphin
School District Central Dauphin
Others
Pets Allowed Y
HOA Fee Include Lawn Maintenance,Snow Removal
Senior Community No
Tax ID NO TAX RECORD
Ownership Other
SqFt Source 1772
Miscellaneous HOA/Condo Fee,Lawn Service,Snow Removal
Security Features Carbon Monoxide Detector(s),Smoke Detector,Sprinkler System - Indoor
Horse Property N
Pets Allowed Breed Restrictions, Case by Case Basis, Cats OK, Dogs OK, Number Limit, Pet Addendum/Deposit
Virtual Tour https://youtu.be/VvOMDziqtd0


"My job is to find and attract mastery-based agents to the office, protect the culture, and make sure everyone is happy! "
2451 Kingston Ct, York, Pennsylvania, 17402, United States






