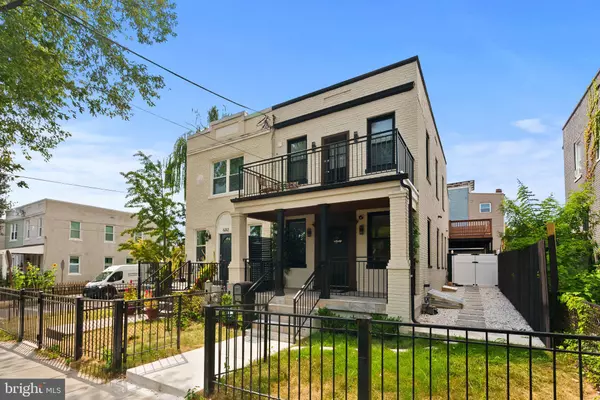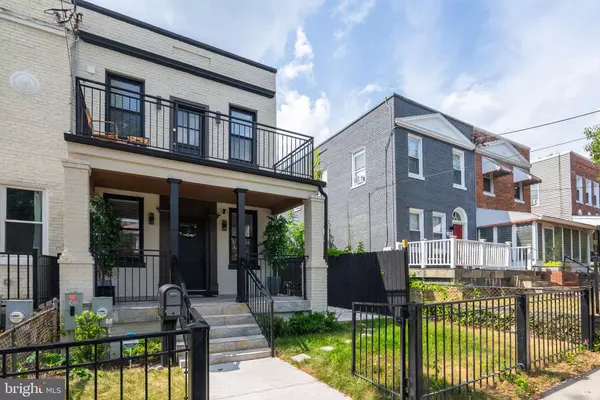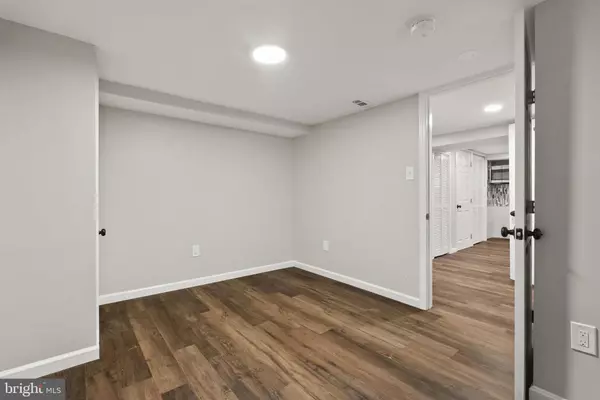
1 Bed
1 Bath
550 SqFt
1 Bed
1 Bath
550 SqFt
Key Details
Property Type Townhouse
Sub Type End of Row/Townhouse
Listing Status Active
Purchase Type For Rent
Square Footage 550 sqft
Subdivision Brightwood
MLS Listing ID DCDC2223152
Style Colonial
Bedrooms 1
Full Baths 1
HOA Y/N N
Year Built 1926
Lot Size 1,965 Sqft
Acres 0.05
Property Sub-Type End of Row/Townhouse
Source BRIGHT
Property Description
Location
State DC
County Washington
Zoning R-2
Direction North
Rooms
Basement Full, Rear Entrance, Walkout Level, Walkout Stairs
Interior
Interior Features Floor Plan - Traditional, Recessed Lighting, Combination Kitchen/Living, Entry Level Bedroom, Bathroom - Walk-In Shower, Wood Floors
Hot Water Natural Gas
Heating Forced Air
Cooling Central A/C
Flooring Luxury Vinyl Plank, Hardwood
Equipment Microwave, Refrigerator, Stove, Washer, Dryer
Furnishings No
Fireplace N
Appliance Microwave, Refrigerator, Stove, Washer, Dryer
Heat Source Natural Gas
Laundry Dryer In Unit, Washer In Unit
Exterior
Fence Chain Link, Rear, Fully, Board
Utilities Available Electric Available, Natural Gas Available, Water Available, Sewer Available
Water Access N
Roof Type Rubber
Accessibility Other
Garage N
Building
Lot Description Front Yard, Rear Yard
Story 1
Foundation Brick/Mortar
Sewer Public Sewer
Water Public
Architectural Style Colonial
Level or Stories 1
Additional Building Above Grade, Below Grade
Structure Type Dry Wall
New Construction N
Schools
School District District Of Columbia Public Schools
Others
Pets Allowed Y
Senior Community No
Tax ID 3162//0041
Ownership Other
SqFt Source 550
Miscellaneous Electricity,Gas,Water,Trash Removal
Security Features Main Entrance Lock,Smoke Detector
Horse Property N
Pets Allowed Case by Case Basis


"My job is to find and attract mastery-based agents to the office, protect the culture, and make sure everyone is happy! "
2451 Kingston Ct, York, Pennsylvania, 17402, United States






