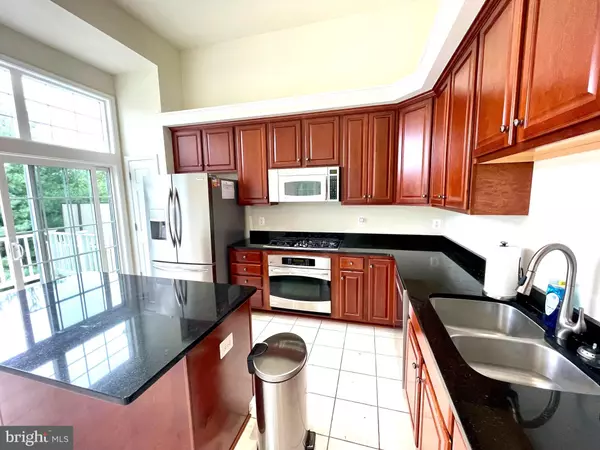
3 Beds
4 Baths
2,270 SqFt
3 Beds
4 Baths
2,270 SqFt
Key Details
Property Type Townhouse
Sub Type End of Row/Townhouse
Listing Status Active
Purchase Type For Rent
Square Footage 2,270 sqft
Subdivision Potomac Club
MLS Listing ID VAPW2103732
Style Other
Bedrooms 3
Full Baths 3
Half Baths 1
Year Built 2009
Property Sub-Type End of Row/Townhouse
Source BRIGHT
Property Description
Welcome to this rarely available 3-level end-unit townhome-style condo in the highly sought-after Potomac Club gated community! Backing to serene wooded green space, this beautifully maintained home offers 3 spacious bedrooms, 2 full baths, and 2 half baths across a thoughtfully designed open floor plan.
✨ Main Level Highlights:
Newly refinished hardwood floors
Bright and airy living space with large windows on two sides
Gas fireplace flanked by custom built-in bookcases
Open-concept dining area
Gourmet eat-in kitchen featuring:
Granite countertops
Stainless steel appliances
Gas cooking
Large center island
Sliding glass doors to private deck overlooking the trees
Convenient half bath
🛏 Upper Level Features:
3 generously sized bedrooms
Owner's suite with walk-in closet and fully renovated spa-like bathroom featuring a luxurious walk-in shower
Second full bathroom and upstairs laundry
🌿 Lower Level:
Walks out to a covered patio and grassy yard area
Entry to 2-car attached garage equipped with Tesla/electric car charger
Additional half bath
🏊 Community Amenities:
Enjoy resort-style living in the newly renovated Potomac Club, which includes:
Indoor & outdoor pools
Fully equipped fitness center with classes
Clubhouse and entertainment areas
Playgrounds and more!
📍 Prime Location: Minutes to Stonebridge at Potomac Town Center, Wegmans, I-95, commuter lots, and more!
🔐 Don't miss this opportunity to live in one of the area's most desirable communities with top-tier amenities and a peaceful, private setting.
📞 Contact us today to schedule a private tour!
Rental Requirements:
700 Minimum Credit Score
Gross Income 3X
No Negative Rental History
No Eviction History
Location
State VA
County Prince William
Zoning R16
Rooms
Basement Fully Finished, Improved, Rear Entrance
Interior
Hot Water Natural Gas
Cooling Ceiling Fan(s), Central A/C
Fireplaces Number 1
Fireplace Y
Heat Source Natural Gas
Exterior
Parking Features Garage - Front Entry, Garage Door Opener
Garage Spaces 4.0
Water Access N
Accessibility None
Attached Garage 2
Total Parking Spaces 4
Garage Y
Building
Story 3
Foundation Permanent
Sewer Public Septic, Public Sewer
Water Public
Architectural Style Other
Level or Stories 3
Additional Building Above Grade, Below Grade
New Construction N
Schools
School District Prince William County Public Schools
Others
Pets Allowed Y
Senior Community No
Tax ID 8391-15-6622.01
Ownership Other
SqFt Source Assessor
Pets Allowed Number Limit, Pet Addendum/Deposit, Size/Weight Restriction, Dogs OK, Cats OK, Breed Restrictions


"My job is to find and attract mastery-based agents to the office, protect the culture, and make sure everyone is happy! "
2451 Kingston Ct, York, Pennsylvania, 17402, United States






