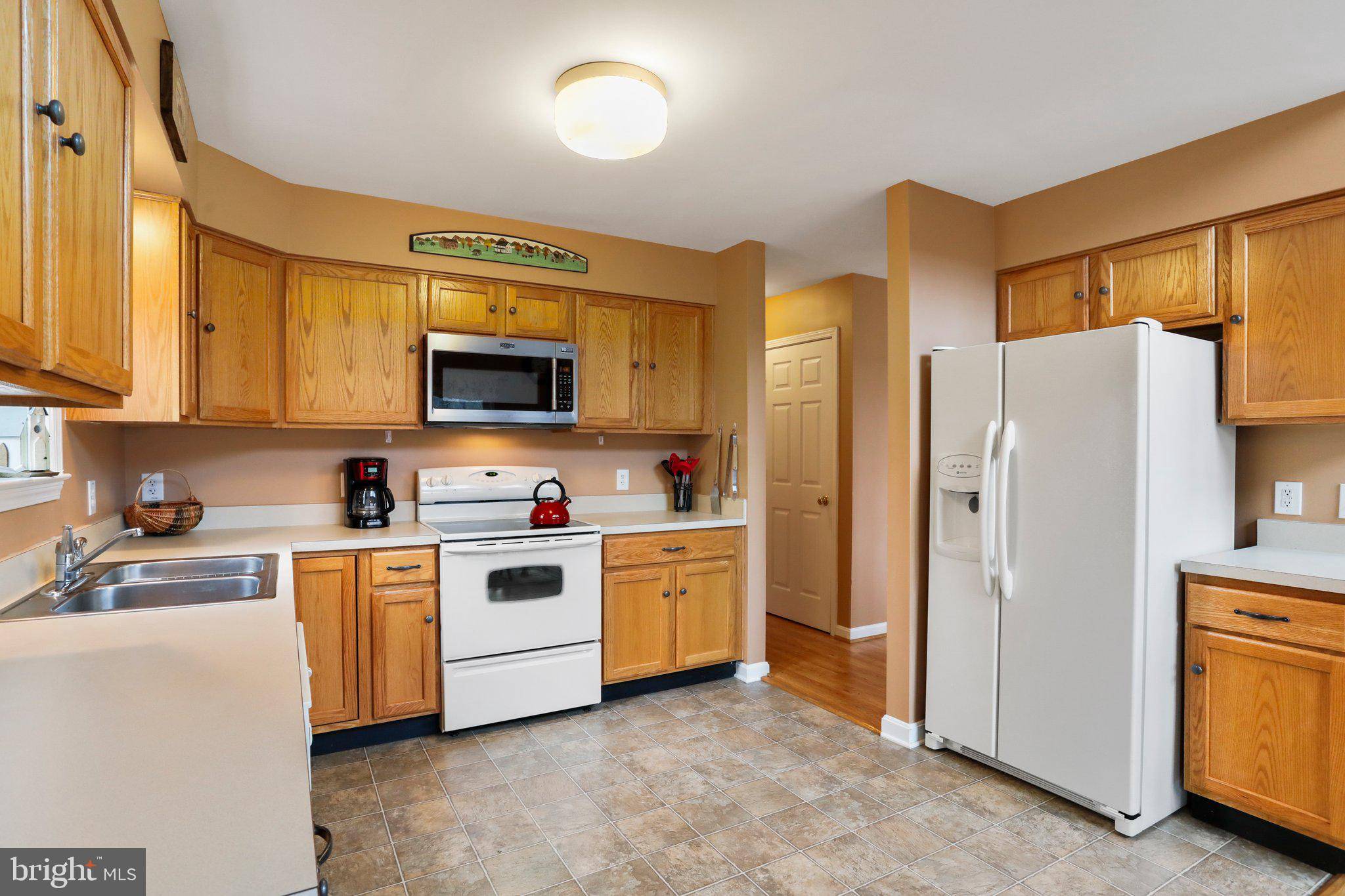4 Beds
2 Baths
1,863 SqFt
4 Beds
2 Baths
1,863 SqFt
Key Details
Property Type Single Family Home
Sub Type Detached
Listing Status Active
Purchase Type For Sale
Square Footage 1,863 sqft
Price per Sqft $214
Subdivision The Woods
MLS Listing ID WVBE2040452
Style Chalet
Bedrooms 4
Full Baths 2
HOA Fees $67/mo
HOA Y/N Y
Abv Grd Liv Area 1,863
Year Built 2006
Annual Tax Amount $1,862
Tax Year 2024
Lot Size 1.020 Acres
Acres 1.02
Property Sub-Type Detached
Source BRIGHT
Property Description
Inside, the main living area features cathedral ceilings, a fixed glass window wall, and a gas fireplace for cozy evenings. Wood laminate flooring flows through the living room, dining area, and entry foyer. Two sliding glass doors open to the expansive deck with tranquil wooded views.
The home offers 3 bedrooms, 2 full baths, and an open loft—ideal for a home office, den, or potential 4th bedroom. The spacious primary suite includes a large walk-in closet, garden tub, double bowl vanity, and separate shower.
The unfinished walk-out lower level has rough-in plumbing for a future bathroom and offers endless possibilities for added living space. Additional features include a concrete patio, fenced-in yard, and low-maintenance vinyl siding.
A Class A membership is available with a one-time $3,150 initiation fee, granting access to the community's amenities including golf, pools, tennis, and more.
Location
State WV
County Berkeley
Zoning 101
Rooms
Other Rooms Primary Bedroom, Bedroom 2, Bedroom 3, Kitchen, Basement, Bedroom 1, Great Room
Basement Sump Pump, Rough Bath Plumb, Unfinished, Walkout Level, Windows
Main Level Bedrooms 2
Interior
Interior Features Carpet, Ceiling Fan(s), Combination Kitchen/Dining, Combination Dining/Living, Entry Level Bedroom, Floor Plan - Open, Bathroom - Soaking Tub, Skylight(s), Bathroom - Stall Shower, Bathroom - Tub Shower, Walk-in Closet(s), WhirlPool/HotTub, Window Treatments
Hot Water Electric
Heating Heat Pump(s)
Cooling Central A/C
Flooring Laminate Plank, Vinyl, Carpet
Fireplaces Number 1
Fireplaces Type Gas/Propane
Equipment Built-In Microwave, Built-In Range, Dryer, Disposal, Dishwasher, Refrigerator, Washer
Furnishings Yes
Fireplace Y
Window Features Double Pane,Skylights,Sliding
Appliance Built-In Microwave, Built-In Range, Dryer, Disposal, Dishwasher, Refrigerator, Washer
Heat Source Electric
Laundry Has Laundry, Basement, Dryer In Unit, Lower Floor, Washer In Unit
Exterior
Exterior Feature Deck(s), Patio(s), Screened
Garage Spaces 4.0
Fence Wood
Utilities Available Under Ground
Amenities Available Basketball Courts, Fitness Center, Golf Course Membership Available, Golf Course, Hot tub, Laundry Facilities, Newspaper Service, Meeting Room, Pool - Indoor, Pool - Outdoor, Pool Mem Avail, Putting Green, Racquet Ball, Shuffleboard, Sauna, Spa, Swimming Pool, Tennis - Indoor, Tennis Courts, Tot Lots/Playground, Water/Lake Privileges
Water Access N
View Mountain, Trees/Woods
Roof Type Asphalt,Shingle
Street Surface Paved
Accessibility None
Porch Deck(s), Patio(s), Screened
Road Frontage Road Maintenance Agreement, HOA
Total Parking Spaces 4
Garage N
Building
Lot Description PUD, Backs to Trees
Story 2.5
Foundation Passive Radon Mitigation, Concrete Perimeter
Sewer Public Sewer
Water Public
Architectural Style Chalet
Level or Stories 2.5
Additional Building Above Grade, Below Grade
Structure Type Cathedral Ceilings,Dry Wall
New Construction N
Schools
Elementary Schools Call School Board
Middle Schools Call School Board
High Schools Call School Board
School District Berkeley County Schools
Others
Pets Allowed Y
HOA Fee Include Management,Road Maintenance,Snow Removal,Trash
Senior Community No
Tax ID 04 12L007800000000
Ownership Fee Simple
SqFt Source Assessor
Security Features Exterior Cameras
Acceptable Financing Cash, Conventional, FHA, USDA, VA
Horse Property N
Listing Terms Cash, Conventional, FHA, USDA, VA
Financing Cash,Conventional,FHA,USDA,VA
Special Listing Condition Standard
Pets Allowed Cats OK, Dogs OK

"My job is to find and attract mastery-based agents to the office, protect the culture, and make sure everyone is happy! "
2451 Kingston Ct, York, Pennsylvania, 17402, United States






