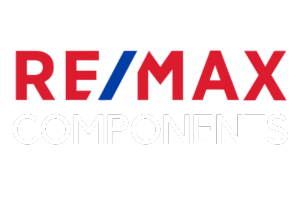

50 U ST NW Active Save Request In-Person Tour Request Virtual Tour
Washington,DC 20001
Key Details
Property Type Townhouse
Sub Type Interior Row/Townhouse
Listing Status Active
Purchase Type For Sale
Square Footage 2,817 sqft
Price per Sqft $567
Subdivision Bloomingdale
MLS Listing ID DCDC2190870
Style Victorian
Bedrooms 5
Full Baths 3
Half Baths 1
HOA Y/N N
Abv Grd Liv Area 1,878
Year Built 1909
Annual Tax Amount $13,194
Tax Year 2024
Lot Size 1,512 Sqft
Acres 0.03
Property Sub-Type Interior Row/Townhouse
Source BRIGHT
Property Description
This stunning Victorian row home in the heart of Bloomingdale features soaring, 10-foot ceilings, exposed brick, and custom shiplap walls. Three invisible, yet remarkable, features include: (1) It boasts an income-generating 2-bedroom (rare!)/1-bath unit on the Lower Level, which grossed the Sellers $5,243 in their busiest month on AirBNB, (2) a full array of 27 solar panels, paid for and convey in full - covering almost the entire electric bill, and (3) a brand new roof installed Spring 2025 by Roofworks. This historic home undertook a meticulous restoration, to include wide plank white oak floors, high-end appliances, crown molding, and designer lighting fixtures. The south-facing decks with corresponding window walls bring abundant natural light into this home. Imagine how happy your plants will be?! The paver patio in the back is secured with a roll-top gate and doubles as a back yard or a parking space. (NOTE: Sellers always parked on the street and used this as their yard). The exterior and interior of the home have just been freshly painted. U Street NW brings you a classic, tree-lined city scape only one block south of Crispus-Attucks Park, a few blocks north of Big Bear, and near all the other Bloomingdale classics: Red Hen, Boundary Stone, etabli, Yoga District, El Camino, etc.. Centrally located with Shaw to the west, McMillan Development to the north, Bryant Center to the east and Union Market to the South. If you don't know it yet, you should…as Bloomingdale is known as one of DC's friendliest neighborhoods. Come find your new community here!
Location
State DC
County Washington
Zoning SEE DC ZONING
Rooms
Basement Front Entrance,Rear Entrance,Full,Fully Finished,English,Improved,Daylight, Full,Walkout Level,Walkout Stairs,Windows
Interior
Interior Features Combination Kitchen/Dining,Combination Kitchen/Living,Kitchen - Island,Combination Dining/Living,Dining Area,2nd Kitchen,Kitchen - Gourmet,Upgraded Countertops,Crown Moldings,Primary Bath(s),Wood Floors,Floor Plan - Open
Hot Water Tankless,Electric
Heating Central,Energy Star Heating System,Forced Air
Cooling Central A/C
Flooring Wood,Ceramic Tile
Equipment Range Hood,Oven/Range - Gas,Oven/Range - Electric,Microwave,Exhaust Fan,Water Heater - Tankless,Dryer,Washer,Dishwasher,Refrigerator,Disposal
Fireplace N
Appliance Range Hood,Oven/Range - Gas,Oven/Range - Electric,Microwave,Exhaust Fan,Water Heater - Tankless,Dryer,Washer,Dishwasher,Refrigerator,Disposal
Heat Source Natural Gas
Laundry Has Laundry,Upper Floor,Lower Floor
Exterior
Garage Spaces 1.0
Water Access N
View Street
Roof Type Built-Up
Accessibility None
Total Parking Spaces 1
Garage N
Building
Story 3
Foundation Block
Sewer Public Sewer
Water Public
Architectural Style Victorian
Level or Stories 3
Additional Building Above Grade,Below Grade
Structure Type 9'+ Ceilings,Dry Wall,Vaulted Ceilings
New Construction N
Schools
Elementary Schools Langley
Middle Schools Mckinley
High Schools Dunbar
School District District Of Columbia Public Schools
Others
Senior Community No
Tax ID 3112//0062
Ownership Fee Simple
SqFt Source Assessor
Security Features Smoke Detector,Carbon Monoxide Detector(s)
Special Listing Condition Standard
Virtual Tour https://youtu.be/IAVJCxlTxlU